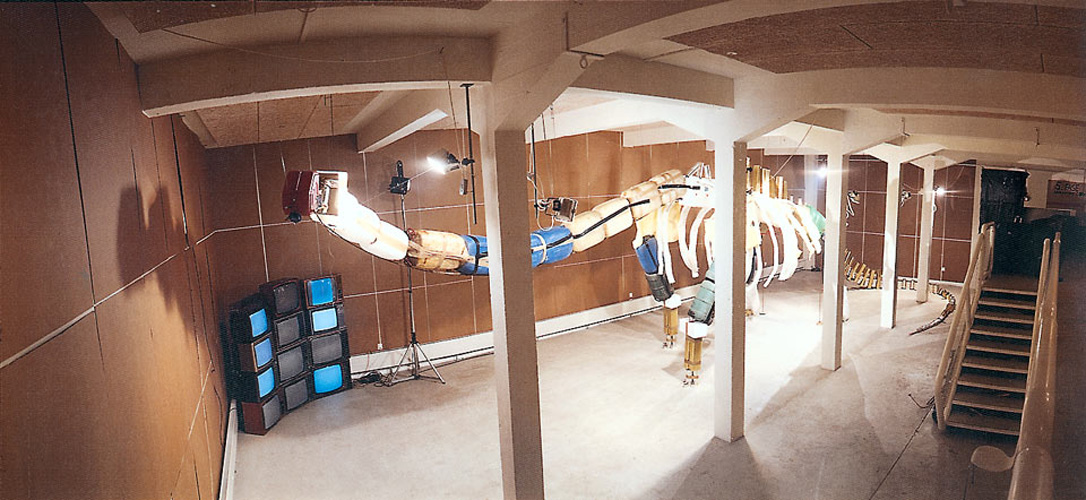
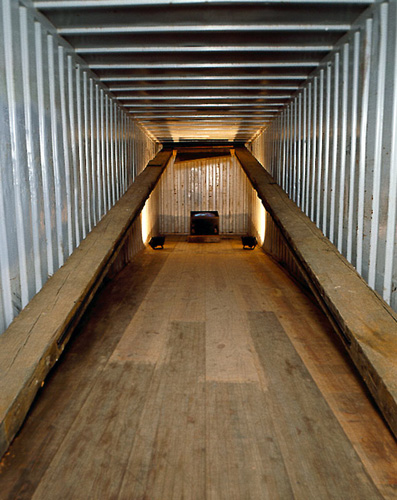
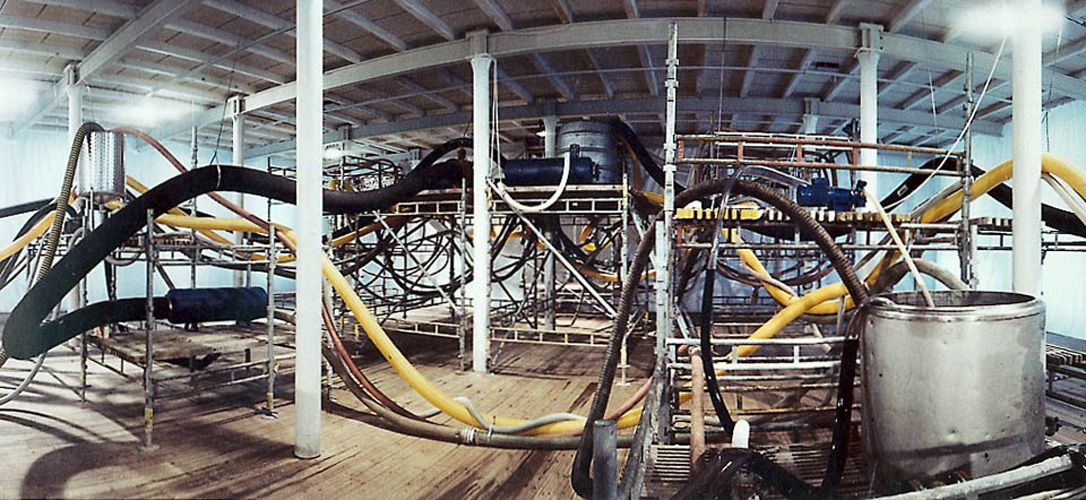
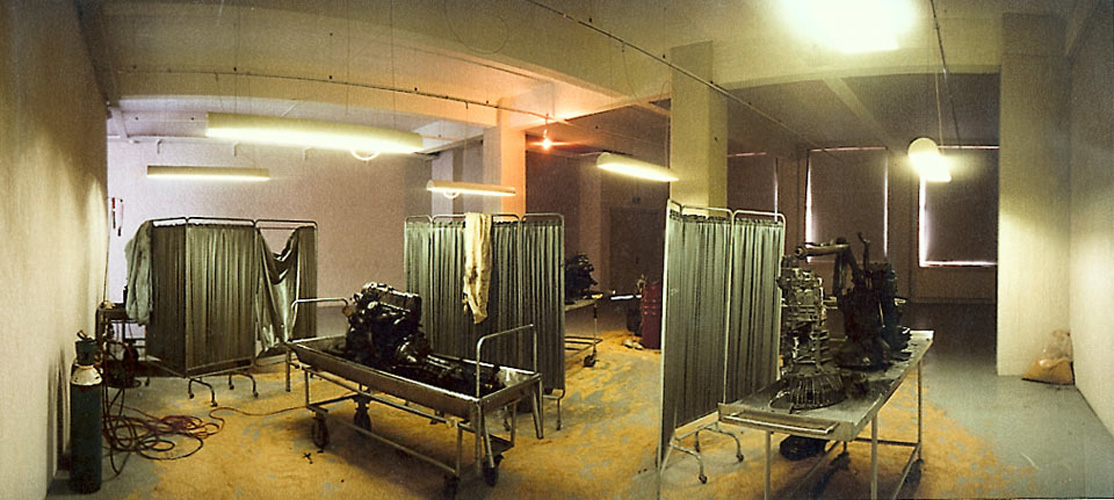
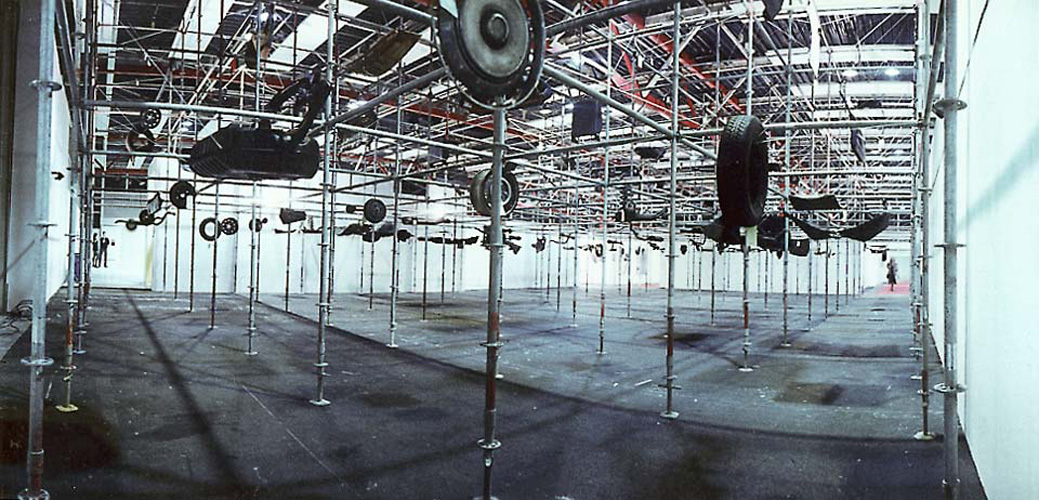
SolkorsetKunstnergruppen Solkorset lavede i årene 1986-91 en række store installationsværker, først og fremmest i forskellige udstillingssammenhænge i Århus, på Kunsthallen Brandts Klædefabrik, Odense og i Groningen, Holland (inviteret af Kunsthallen Brandts Klædefabrik). Gruppen bestod af fem billedkunstnere: Robin Lybecher, Kim Grønborg, Marianne Jørgensen, Hans E. Madsen og Jesper Rasmussen. Solkorset eksperimenterede med radikale og usædvanlige metoder og systemer i arbejdsprocessen – i en lang periode med helt kollektive arbejdsprocesser, hvor alle fem kunstnere var fælles om at udføre det samme værk. Gruppen udførte kun ruminstallationer, dvs stedspecifikke installationer der var skabt til bestemte rum indenfor begrænsede tidsrum. Ruminstallationerne var ofte af et meget omfattende og besad en kraftig fysisk fremtoning hvortil der var anvendt en lang række objekter og genstande fra det moderne samfunds overskudslager. Installationerne tematiserede forskellige emner som fx. vækst- og konsumfundet, mennesket og teknologien i en æstetisk og formmæssig sammenhæng. Udvalgte installationer af Solkorset: Dinosaur Installationen var den anden i en serie af fem installationer der tilsammen udgjorde udstillingsprojektet Deutschland. De fem installationer efterfulgte hinanden i det samme udstillingsrum med en uge til hver, således at de samme materialer blev genanvendt i hver installation. Dinosaurskelettet er en forholdsvis nøjagtig rekonstruktion udført efter anatomiske tegninger fra Geologisk Institut, Aarhus Universitet. Nøjagtig med hensyn til det meste: dimensioner og proportioner, hvirvler og knoglers antal osv. Men ikke med materialevalget, der består af tomme emballager, dåser og dunke og lignende spildprodukter. Skelettet måler knap 20 m fra hoved til halespids og næsten 4 m på det højeste sted over skuldrene. Væggene i rummet er beklædt med brunt pap for at understrege en museal stemning. I et hjørne står en væg af videomonitorer, hvor man, via kameraovervågning af husets indgang, kan følge med i hvem der i næste øjeblik vil træde ind i rummet. En forbindelse til det fremtidige der modsvarer den døde øgles herkomst i en fjern fortid. |
SolkorsetSolkorset was a group of artists, who in the years 1986-91 made a number of very large interior installtions, first of all in connection with various exhibitions in Aarhus, Denmark, at Kunsthallen Brandts Klædefabrik, Odense, Denmark and in Groningen, Netherlands (invited by Kunsthallen Brandts Klædefabrik). The Group consisted of five artists: Robin Lybecher, Kim Grønborg, Marianne Jørgensen, Hans E. Madsen og Jesper Rasmussen. Solkorset experimented with radical and unusual methods and systems within the work process – for a certain period they worked entirely on a collective basis, where all five artists executed the same work of art together. The Group only made interior installations, that is installations created for specific rooms within a limited space of time. The interior installations were often very large and could have a heavy, physical appearance in whic a lot of objects and materials from the surplus stocks of modern society. The installations thematized varios topics as the growth- and consumer society, and man and technology in a aesthetic context Selected installations made by Solkorset: Dinosaur The installation was the second part in a series of five installations which formed the exhibition project Deutschland. The five installations succeeded each other in the same exhibition space, one week each, and the same materials and objects were reused in all the installations. The dinosaur skeleton is a comparatively exact reconstruction based on anatomic diagrams. Accurate in dimensions and proportions, in the number of vertebrae and bones, but not in the choice of materials, which were mostly empty packing-cases, plastic containers, and tin cans, etc. The work process impelled a change of role from artist to paleontologist, and the solution was contained in the anatomic diagrams. Although there were enough bones for three or four skeletons, only one was required – the one that would correspond most accurately with the diagrams. It goes without saying that any processing of the materials was out of the question – a paleontologist does not saw the bones apart to make them fit, just as he would never paint them to make them seem more convincing. The skeleton measures barely 20 metres from head to tail and nearly four metres at the tallest over the shoulders. |
| Guillotine Container TV, Botanisk Have, Århus, september 1989 Installationen var en del af projektet Container TV, hvor ni ruminstallationer var installeret i en formation af 18 skibscontainere opstillet i en park. I installationerne indgik forskellige videoer.I containerrummet ligger en forstørret udgave af en guillotine, ca 11 m lang. Øverst er en kraftig jernplade forsynet med en skarpslebet æg monteret som knivskær. På indersiden af guillotinens to ben, der er lavet af to lange, massive træbjælker, er der nedsænket en metalskinne, som knivens ophæng synes at kunne køre op og ned ad. Den tonstunge guillotine er klemt ind på skrå i containeren, fra gulvet ved indgangsdøren til loftet i bagenden, således at når man træder ind i rummet vil man hele tiden befinde sig i guillotinens skærefelt. Ved indgangen vil kniven – hvis den udløses – ramme i fodhøjde, midt i containeren vil den gå tværs igennem maven og bagest i rummet er det halsen det vil gå ud over. En videomonitor ligger med skærmen vendt skråt opad lige under kniven, i en position så beskueren, for at se videobilledet ordentligt, må stå med halsen umiddelbart udfor knivsæggen. Guillotine The instalation was a part of the project Container TV, where nine interior installations were made inside containers. A formation of 18 containers were placed in a park and various videos forms part of the installations.Guillotine is an enlarged version of a guillotine – about 11 metres long – reconstructed with the materials normally used in guillotine manufacturing. A heavy sheet of iron, cut across diagonally and given a sharpened edge is mounted as a large cutting blade. Along the inside of the guillotine posts – two long, solid wooden joists – a metal groove is inserted, apparently to make sure the blade runs smoothly up and down.The entire ton heavy guillotine has been jammed into the container at an angle, from the floor near the entrance to the far ceiling with no room for passage along the sides. Thus, when the spectator steps into the room, he or she will constantly be within cutting distance of the blade. If released while someone is standing at the entrance, the blade will cut at foot level. If the person moves to the centre of the container it will go directly through the stomach, and at the back of the room the throat will suffer.Directly below the blade a video monitor is placed at such an angle and in such a position that spectators must stand with their throats uncomfortably close to the blade in order to get a proper view of the picture on the screen. |
| Slangekredsløbet Sektion, Kunsthallen Brandts Klædefabrik, Odense, september 1990 Installationen var den første i et forløb på tre installationer udført i hvert sit rum der lå i forlængelse af hinanden i forbindelse med udstillingen Sektion. Slangekredsløbet tager udgangspunkt i den menneskelige anatomi, i blodkredsløbet med de vigtigste organer. Et anatomisk atlas har været brugt som diagram for slangesystemets opbygningsprincip. Installationen er bygget op af to pumpesystemer: et stort som svarer til blodkredsløbet med vener og arterier, hvori vand pumpes rundt, og et mindre som svarer til maven og tarmsystemet, hvori der cirkulerer olie. Ventiler, pumper og beholdere er anbragt i de knudepunkter der i det anatomiske system svarer til menneskets forskellige indre organer. Knudepunkterne er placeret på stilladsplatforme, med forskellig højde: lavest i den ene ende og højest i den anden. Kredsløbet holder sig indenfor de hvide søjler i rummet, da de udgør konstruktionen, skelettet, som holder sammen på det hele – på såvel kredsløb som på bygning. Langs væggene hænger en hinde af hvid plastfolie, en membran der tillader lyset fra de store vinduer at slippe igennem, og som beskyttende holder på varmen i rummet. |
Slangekredsløbet Sektion, Kunsthallen Brandts Klædefabrik, Odense, Denmark, september 1990 The installation was the first in a sequence of three installations made in three following rooms at the exhibition Sektion. Slangekredsløbet (The Tube Circulation) – takes human anatomy, blood circulation, and the vital organs as its point of departure. The diagram used in building up the tube system was an anatomic atlas. There are two pumping systems: a large one, corresponding with the blood circulation system of veins and arteries, through which water is pumped; and a smaller one, corresponding with the abdominal and intestinal system, through which oil circulates. Valves, pumps, and containers are mounted in the centres that correspond with various internal human organs. These centres are situated on platforms mounted at different levels in the scaffolding framework; lowest at the one end and highest at the other. A hymen of white plastic foil covers the walls; a membrane which lets in light from the large windows, and maintains a protective hold on the heat. As the exhibition was held during the warm season, room temperatures rose to relatively high levels, giving the room a hot-house-like atmosphere at times. |
| Dissektion Sektion, Kunsthallen Brandts Klædefabrik, Odense, september 1990 Installationen var den anden i et forløb på tre installationer udført i hvert sit rum der lå i forlængelse af hinanden i forbindelse med udstillingen Sektion. Fem dissektionsborde er placeret med rulleskærme mellem sig. På bordene ligger bilmotorer, gearkasser og forskellige motordele, som er opskåret, dissekeret og adskilt med forskelligt værktøj: skærebrændere, vinkelslibere, nedstrygere mm. Altsammen efterladt som om arbejdet pludseligt er afbrudt. Hver kunstner har arbejdet ved sit eget bord med sit værktøj og forskellige motordele, som en patolog eller obducent der ved dissekering har forsøgt at blotlægge de indre konstruktioner, den indre anatomi i motordelene. Alt blev efterladt hvor det i slutøjeblikket befandt sig og intet er fjernet fra bordene. Det afgørende element i denne ruminstallation er forsåvidt ikke motordelene på bordene, men derimod sporene fra arbejdsprocesserne: motorolien som er løbet ud over bordene ved parteringerne og videre ned på gulvet i savsmulden, der er strøet for at opsuge den. Fodsporene i den fugtige og beskidte savsmuld under bordene. Det fine, grå lag af aluminiumsstøv, der ligger henover alle genstande i rummet, og som stammer fra den timelange opskæringsproces med tunge vinkelslibere. Det er med andre ord arbejdsprocessen der udstilles – en performance hvor publikum først kommer ind, efter forestillingen er forbi. |
Dissektion Sektion, Kunsthallen Brandts Klædefabrik, Odense, Denmark, september 1990 The installation was the second in a sequence of three installations made in three following rooms at the exhibition Sektion. Dissektion – consists of five dissecting tables separated by three movable screens. On the tables there are car motors, gear boxes, and various other motor parts. The objects have been dissected, cut up and taken apart with different implements such as grinders, hacksaws, blowtorches, chisels, etc. Everything is left as though work was temporarily interrupted, and nothing has been removed from the tables. Each artist had been working at his or her own table with different tools and motor parts like a pathologist or autopsist, trying, by dissecting it, to disclose the inner construction, the internal anatomy of the motor. Everything was abandoned wherever it happened to be at that final moment. The gist of this interior installation is not so much the motor parts themselves, lying on the tables, but more the remains of the work process: the motor oil spilled over the tables during the dissecting oper-ations, running down onto the floor, where sawdust had been spread out with the exact purpose of absorbing it; the numerous footprints in criss-cross patterns in the damp, filthy sawdust under the tables; the thin grey layer of metal dust, mostly aluminium, covering all the objects in the room and originating from the hour-long cutting of heavy grinders. It is, in other words, the work process itself that is exhibited – as a performance where the audience enters when the play is over. |
| 231/Eksploderet Personbil Noordkunst, Groningen, Holland, oktober 1991 En stilladskonstruktion er opstillet på hele udstillingsfeltet. Den er konstrueret af lodrette og vandrette rør, der tilsammen danner en masse kubiske felter, der er 2 m på hver led, så publikum kan bevæge sig rundt inde i konstruktionen. De kubiske felter fordeler sig med 11 stk. på den lange led, 7 i bredden og 3 i højden, 231 felter i alt. Stilladssystemet fungerer som et tredimensionalt koordinatsystem, der definerer det rumlige felt fra gulv til loft som er til rådighed for installationen.I stilladset hænger en personbil (Ford Granada). Personbilen er skilt ad i 231 enkeltdele, således at der hænger én bildel i midten af hvert eneste kubiske felt. Bildelene er fordelt i stilladset så ophængningen svarer til en eksploderet tegning, dvs. at de dele der har siddet sammen da bilen var intakt, hænger i direkte forlængelse af hinanden. På grund af installationens omfattende størrelse var det ikke umiddelbart indlysende for beskueren at der var tale om en komplet personbil. Ved første øjekast kunne man kun overskue det formelle forhold, altså at et antal uregelmæssige, nærmest organisk formede objekter, var ordnet i et stramt geometrisk system. Bildelene fremstod altså paradoksalt nok mere organiske end teknologiske i sammenhængen. |
231/Eksploderet Personbil Noordkunst, Groningen, Netherlands, oktober 1991 231/Eksploderet Personbil (231/Exploded Car) is an interior installation constructed as a scaffolding framework that covers the entire exhibition space. The construction consists exclusively of vertical and horizontal lines at right angles, forming a great number of cubic areas, with 2 metres long sides. The cubic areas are distributed as follows: 11 areas form the length of the construction, 7 areas the bredth and 3 areas the height – a total of 231 areas. The framework is a three-dimensional system of coordinates defining the interior space available to the installation from floor to ceiling.An entire car – a Ford Granada, V6 with a 2.3 liter motor – is mounted inside the construction. The car has been dissembled into precisely 231 separate parts with one part mounted in each cubic area. The car parts are distributed within the construction as they would be in an exploded diagram. In other words, the parts that were originally connected when the car was intact are now arranged directly next to one another in the framework. |